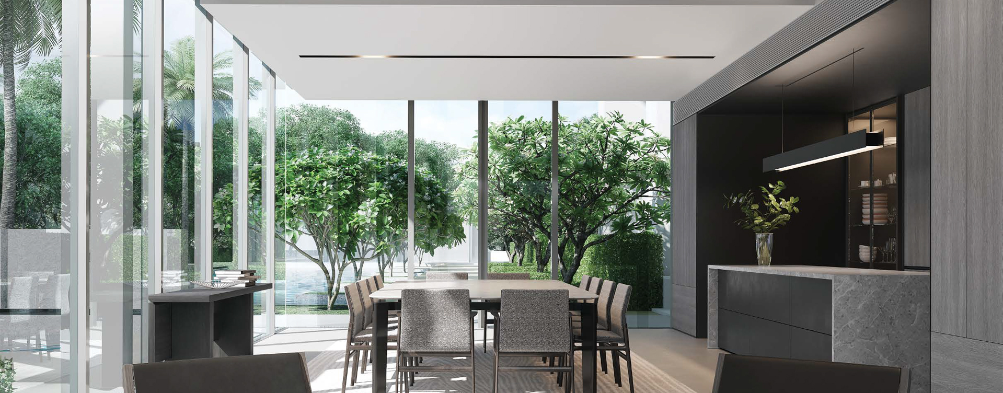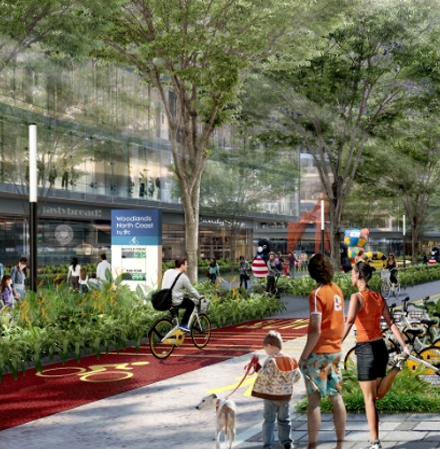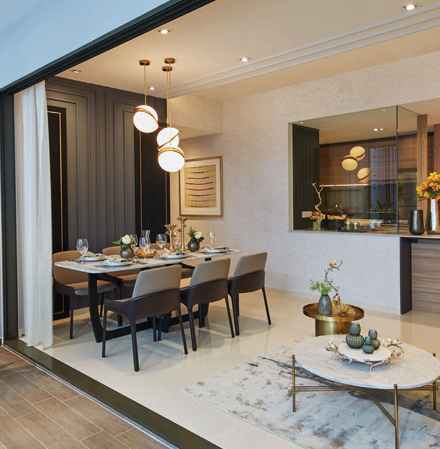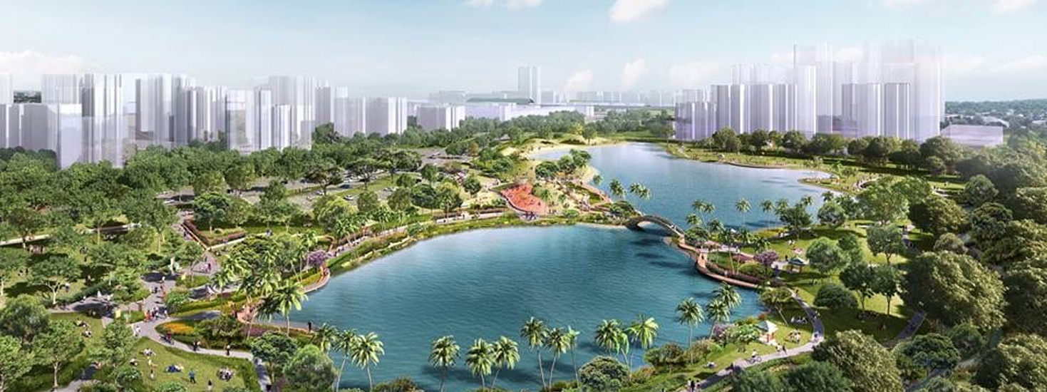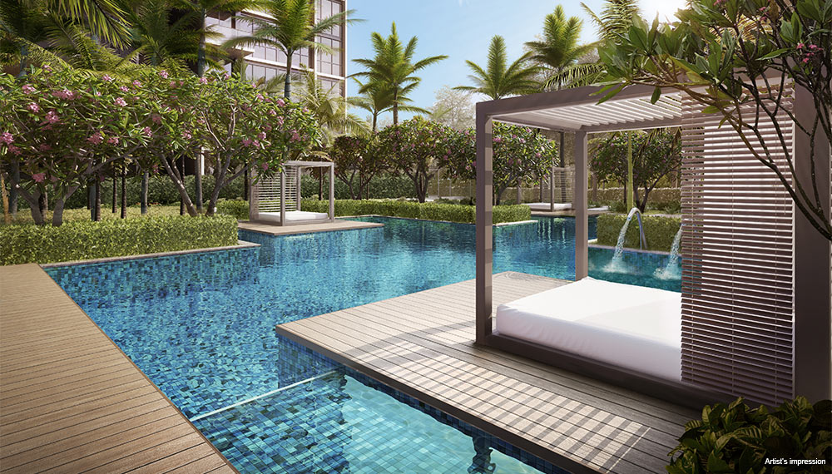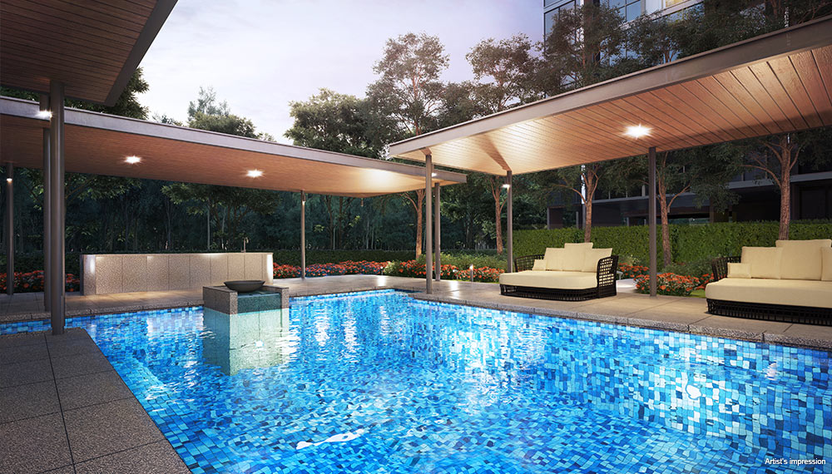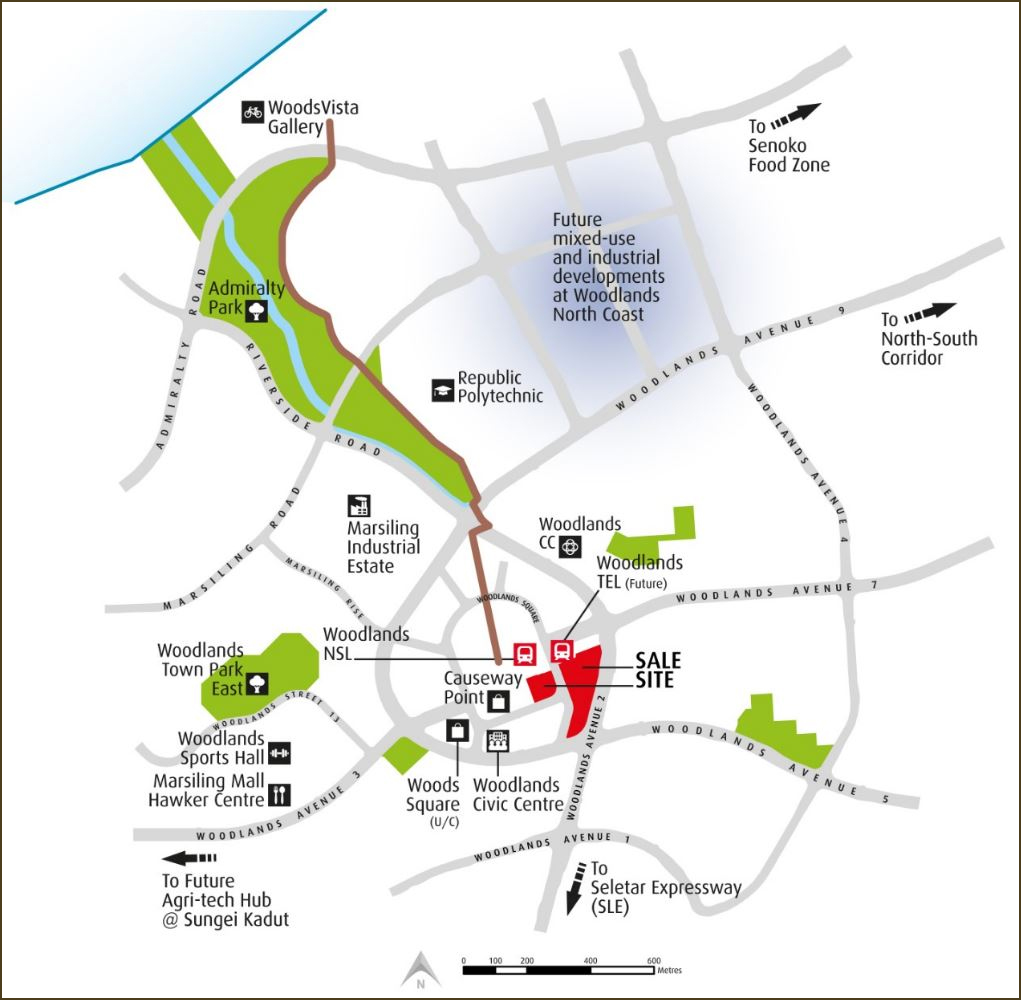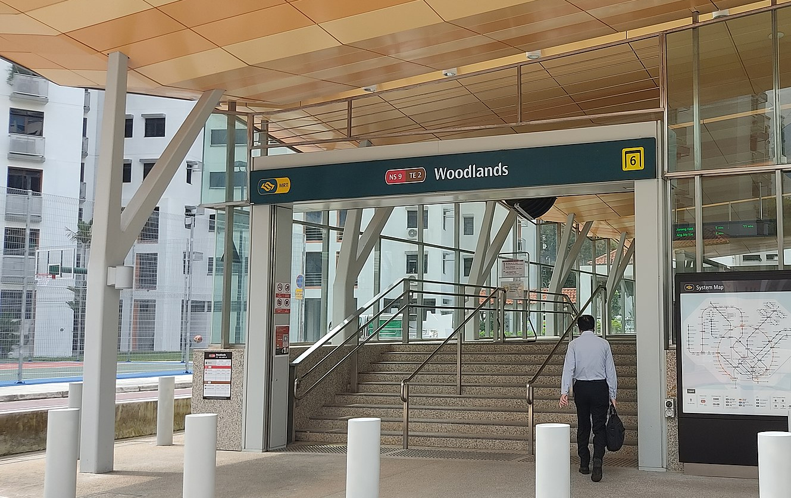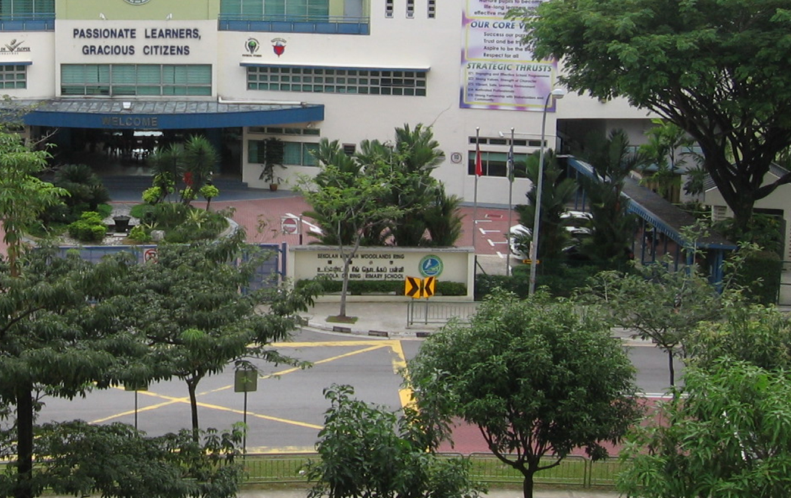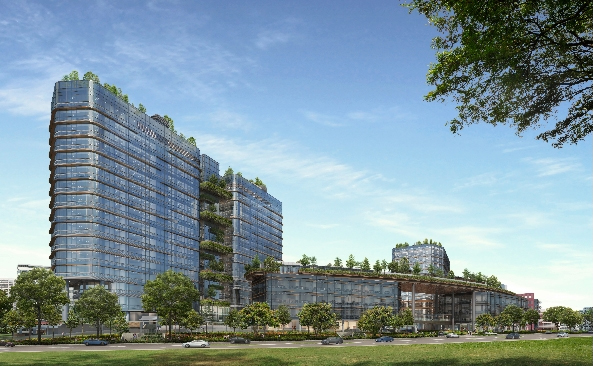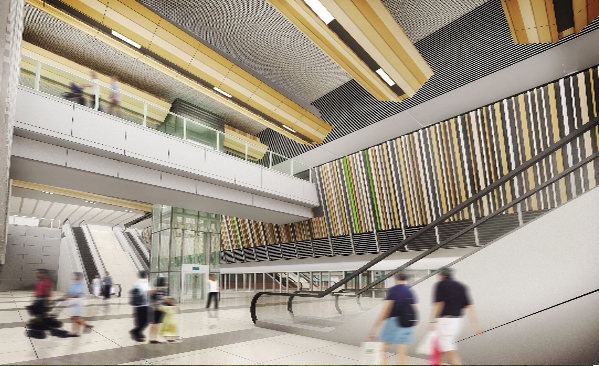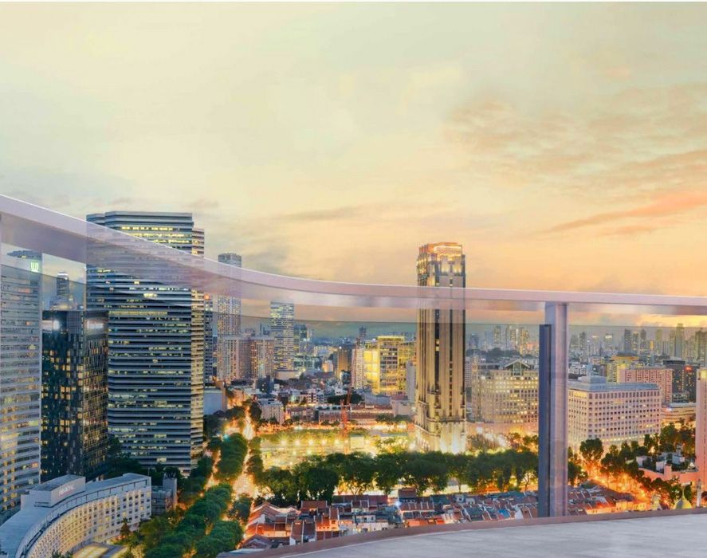LATEST UPDATED OF WOODLANDS 2 RESIDENCES
9 Oct: Woodland 2 Ave Condo has just updated the price list of each unit, see it now!
2 Oct: Woodland Two Residences 's E-Brochure has newly updated. Go to discover now!
8 Oct: Together take a look Developer to find out explore more interesting developers of Woodland 2 Condo collection!
6 Oct To see more clearly about units chart and secure your unit. Please view Floor Plans details on the next page!!!
4 Oct: Woodland 2 Residences 's Facilities has newly updated. Don't wait anymore, go to study more details.
2 Oct: Woodland 2 Residences 's Location has added new information that you can't miss. Viewing now!
1 Oct: Woodlands 2 Residences information is updated! Book an appointment for showflat viewing and the priority of limited unti choices!!!
A HOME WITH MODERN LIVING OF WOODLANDS 2 RESIDENCES
Woodlands 2 Residences is for a mixed-use development with office, residential and retail space. This development will offer more opportunities for residents in the North region to work closer to homes and enjoy a wide range of F&B and entertainment amenities as well as a quality living environment. It will also contribute greater vibrancy to Woodlands Central, following the completion of Woods Square, a commercial development with 58,000sqm GFA of office space, in 2019.
OVERVIEW
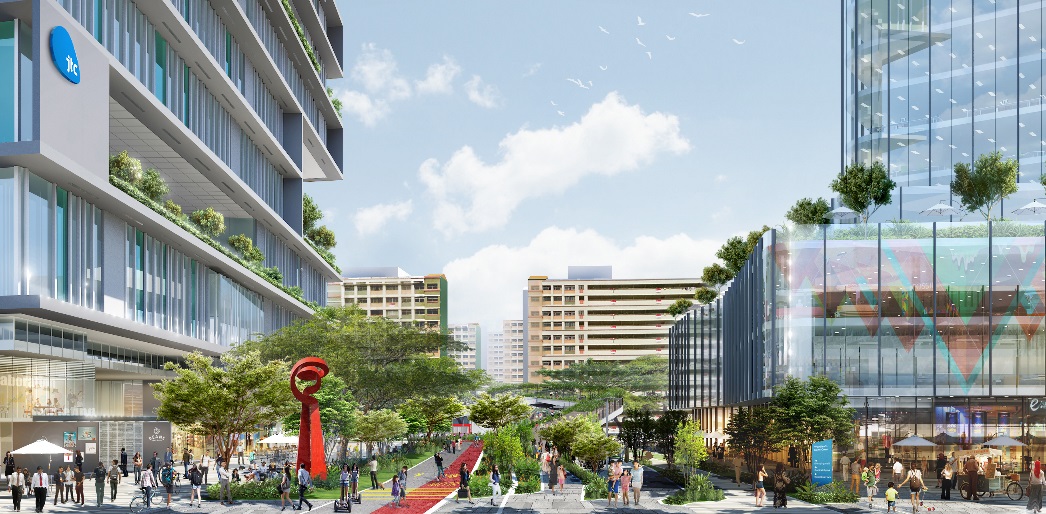
Woodlands Ave 2 Factsheets
| Project name | Woodlands Ave 2 |
| Location | Woodlands Ave 2, Singapore |
| Developer | TBA |
| Site Area | 27,506 sq m (2.75 ha) |
| Land Tenure | 99 Years Leasehold |
| District | 25 |
| Total of Units | 440 |
| Gross Floor Area | 78000 sq m |
| Gross Plot Ratio | 4.2 |
| Project Completion Period | 84 months |
1.
Landscape Concept
Woodlands 2 Residences - A Space That Fuels Your Mind, Body
Enjoy in the space of Woodlands Two Residences. Experience a comprehensively established condominium facility that surpasses more than 80% of the lush landscape coverage located on the ground floor. Facilities at Residences will be offer swimming pool, bbq pits, wading pool, fitness corner, gym 24 hours security, tennis court, covered car park & playground. The details will be available soon with fully equipped. Whether you're marveling at the towers from the outside or enjoying the pool views from the inside, its intricate façade adds appeal to your viewing experience - punctuated by the foliage The lush greenery of the planters are cleverly arranged around.
QUICKLY CONTACT US TO VISIT SHOWFLAT PREVIEWING
a variety of flexible office and industrial spaces to meet a wide range of business needs, all within an attractive lush and green environment in proximity to an expansive waterfront.
2.
Connectivity
Woodlands 2 Residences - A Rich Cultural, Civic And Commercial Destination Well-Placed
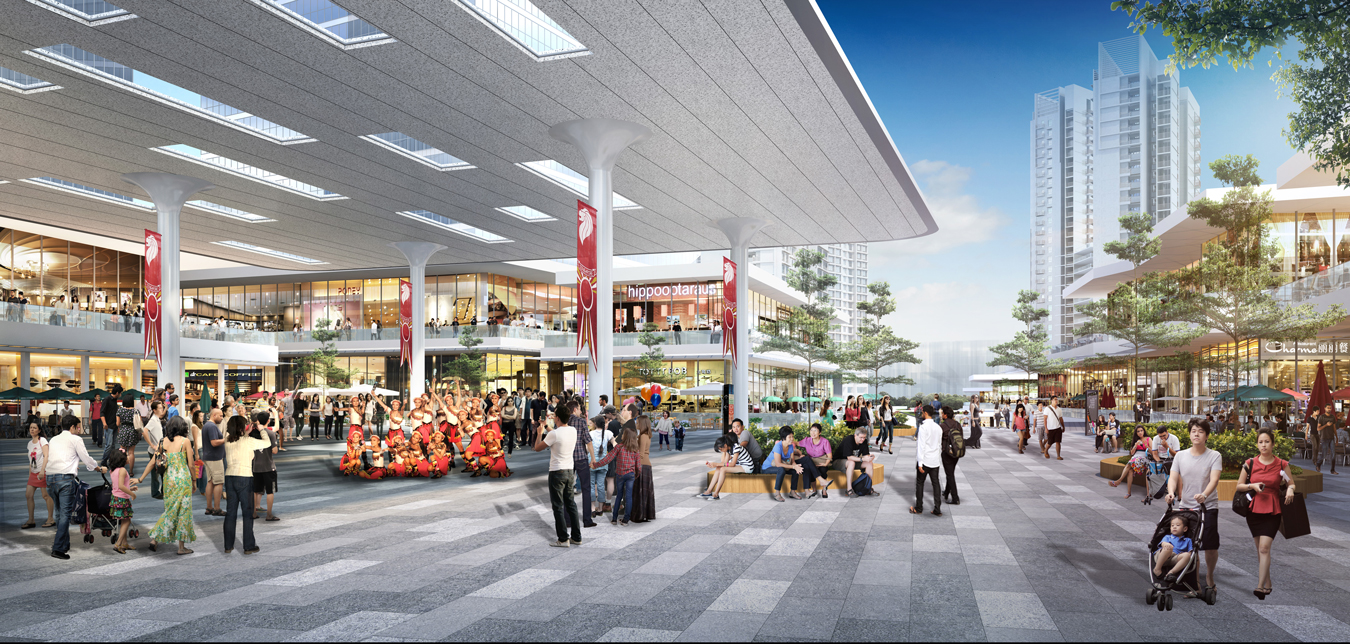
Woodlands Two Residences New Launch Nearby amenities, eateries, entertainment centers and shopping are conveniently located a few minutes' walk away. Future developments will connect into an extensive network of comfortable pedestrian and cyclist connections, connecting people from the heart of Woodlands Central to other developments in the area, as far as the rustic Woodlands waterfront. From there, cyclists can also connect to the route around the island. New public spaces throughout the district will provide a lively pedestrian experience with a range of amenities for people to roam and enjoy. Together, the car vision for this region will ensure a vibrant, sustainable built environment for workers, shoppers and residents alike.
Connecting Places
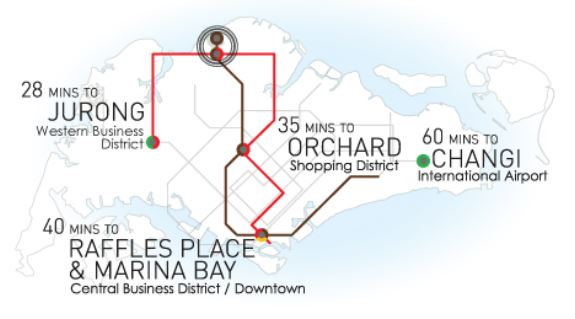
Connected to the Woodlands MRT station, where commuters can access both the Thomson-East Coast and North-South MRT Lines. Woodlands Two Residences @ District 25 is also easily accessible via the Seletar Expressway (SLE), Bukit Timah Expressway (BKE) and the upcoming North-South Corridor, Singapore’s first integrated transport corridor featuring cycling trunk routes and express bus services between Woodlands and the city.
Residences will enjoy excellent public transport connectivity, with the upcoming TEL providing a new direct connection between Woodlands to the Orchard Road and Downtown business districts.
Woodlands Ave 2 Units Mix
| Type | Size | No of Units |
| 1 Bedroom | TBA | TBA |
| 2 Bedroom | TBA | TBA |
| 3 Bedroom | TBA | TBA |
| 4 Bedroom | TBA | TBA |
| 5 Bedroom | TBA | TBA |
| Total | 440 units | |
3.
Unit Layouts
Woodlands Two Residences, Flexible Space For A Wellness - Inspired Lifestyle

Woodlands Two Residences Singapore has from 1 to 4 bedrooms and penthouse. Although the number of apartments is not too many, the quality of apartments in Woodlands Two is extremely high-class. Designed with high ceilings and offers a lot of windows, giving you a spacious living space, enjoying natural ventilation with fresh air. The living room area is designed with 3m wide luxurious and spacious space to create a family bonding space.
Key Selling Points
Woodlands Two Residences will plug into an extensive network of comfortable connections for pedestrian and cyclist alike, linking people from the heart of Woodlands Central to other developments in the area, all the way to the rustic Woodlands waterfront.
Well-connected to the Woodlands MRT station, where commuters can access both the Thomson-East Coast and North-South MRT lines.
Easily accessible via the Seletar Expressway (SLE), Bukit Timah Expressway (BKE) and the upcoming North-South Corridor.
The site will enjoy excellent public transport connectivity, with the upcoming TEL providing a new direct connection between Woodlands to the Orchard Road and Downtown business districts.
New public spaces throughout the precinct will offer a lively pedestrian experience with an array of amenities for people to hang out and enjoy.
Email Us To Get The Latest New And VVIP Preview Appointment!
We are pleased to offer you comprehensive advice about your private ownership at Woodlands 2 Residences , and we can assist you with all aspects of the purchase of your residence. Fill In The Form to get updated with the latest news and get advise by Sales Team!!!

